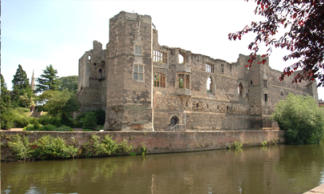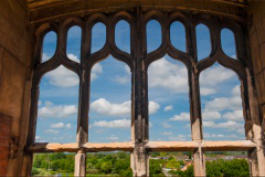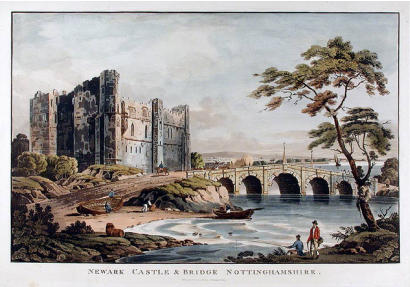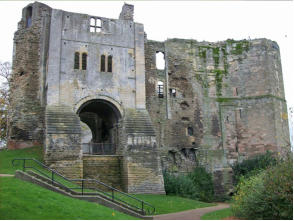

Website designed and maintained by Microport © 2010 -20

No visitor to Newark can fail to be curious about the impressive remains
of the medieval castle overlooking the River Trent. The town of Newark
grew up around an important crossing of the River Trent, where the
Fosse Way and the Great North Road converge. There was a fortified
Saxon manor here at least as early as the 10
th
century, but that was
replaced by a motte and bailey earthwork fortress possibly begun by the
Normans during the winter of 1068-9. In a charter generally thought to
date to 1135, King Henry I granted the Bishop of Lincoln permission to
build a castle. The charter reads
Henry, King of England to all the Barons and to the Sheriffs
and to his ministers and faithful men of Nottinghamshire, Greeting. Know ye, that I have granted to
Alexander, Bishop of Lincoln, that he may make a ditch and rampart of his fishpond of Niwerc upon
the Fosseway and he may divert the Fosseway through the same town as he shall wish.
This early castle was most likely of timber construction, and was rebuilt in stone towards the end of the century.
Known as Alexander the Magnificent, the powerful Bishop (and Lord of the Manor of Newark) also built castles at
Banbury and Sleaford, but only Newark has survived. The three-storey gatehouse is the largest gateway of any
castle in England and the most complete example of a Romanesque gatehouse to survive in England. Alexander
also established a mint at the castle.
The most famous event in the castle's long history came on 19 October 1216, when King John died here, after
consuming the infamous 'surfeit of peaches'. Tradition suggests that the king died in the southwest tower, but it
is more likely that he was staying in an apartment within the grand gatehouse. After John's death one of his
knights, Robert de Gaughy, seized the castle and held it against the new king, Henry III. Royal forces besieged
the castle and forced de Gaughy to surrender after 8 days. The terms were hardly onerous; he was allowed to
leave freely after agreeing to pay a fine of £100.
The castle was successfully besieged in 1217 by the Dauphin Louis during his abortive bid for the English throne,
but after the coup failed the castle reverted to the Bishopric of Lincoln. In the late 13
th
century the castle
defences were strengthened with a high curtain wall on the river side. This curtain wall is largely intact and
gives Newark Castle its imposing outlook. Halfway along the river frontage is a small projecting tower, built in
1346 by Bishop Henry de Burghersh. At the same time the new west curtain wall was realigned with its north end
nearer to the river. The new wall had two towers, one in the north-west corner and another in the middle and
both with many sides and angles. This wall would have housed many new buildings, such as a great hall used to
conduct business - the hall has disappeared, but the hall's undercroft still exists,
cut deep into the ground, with a postern passage through the curtain wall to
the riverside. None of those buildings remain but their great windows are still
seen in the wall. The large hexagonal north-west tower was similar to the 12
th
century south-west tower, with two middle floors, a basement containing a
bottle dungeon cut into the rock and a guard room at the top. The tower in the
centre of the wall had two prisons.
Alterations to the castle in the 15
th
& 16
th
centuries were limited to such things
as the installation of fireplaces and window glass.
Throughout the medieval period Newark remained under church control, but with the Reformation that changed.
In 1547 the castle was seized by the crown. In 1560 it was leased to Sir Francis Leeke and in 1581 to the Earl of
Rutland. After the Earl's death the castle passed to his son-in-law, Lord Burghley, who created such comfortable
surroundings that in 1603, the new King, James I, stayed there.
The castle's popularity with royalty may have contributed to its downfall. Newark was held for the king during
the Civil War. Because it controlled one of the main north/south routes the castle was considered of immense
strategic importance and Parliament besieged it on 3 occasions. Finally in 1646 the garrison surrendered, but
only after a direct command from Charles I. Parliament ordered the castle destroyed so it could never be held
against them again, but fate took a hand; plague broke out in Newark town, and the further destruction of the
castle was halted. Squatters moved into some parts of the building while other people stole stone and timber
for use elsewhere. After the Restoration of the monarchy in 1660 the castle was held by Queen Henrietta Maria,
Charles I's widow. A Colonel Thomas Howard tried twice to get the lease so that he could quarry the castle for
building stone, but he was rebuffed and in the early 18
th
century the castle site was leased to the Duchess of
Newcastle.
"Newark Castle and bridge London Published by J Deeley, 95 Bewick St Soho, 1812 Coloured aquatint".
The family held the estates until 1836, when all the crown
land was sold except for the castle which, by this time, was
derelict. Between 1845-8, under architect Anthony Salvin, it
became the first monument to be restored at Government
expense, and in 1889 the corporation of Newark purchased
the building and carried out further restoration work. During
the 19
th
century the castle was used for a variety of
purposes; a cattle market was held within the castle
grounds, and a public baths built in once corner of the site.
In 1881 a public library was built within the grounds - this is
now the Gilstrap Heritage Centre. Finally the castle grounds
were turned into a public garden, designed by the eminent
landscape architect, H.E. Milner, to commemorate Queen
Victoria's Jubilee in 1889. The Victorian gardens have now
been restored, and as a result visitors can freely wander the castle grounds from dawn until dusk, and look out
the
16
th
century windows in the curtain wall for wonderful views along the River Trent.
Due to the Civil War destruction only one and a half sides of the castle, about 20%, still stand - enough to give an
idea how impressive the original fortress must have been. The west front, facing onto the river, has survived
almost complete. On the town side, there are almost no remaining walls.
The largest tower is on the north side, where Bishop Alexander's original
gatehouse still stands. The gatehouse was not simply a passage inside the
walls; it was designed to impress guests and reflect the wealth and power of
the castle's owner and it offered the major accommodation chambers, for
unlike many contemporary castles there was no central stone keep at
Newark. Visitors would pass through its heavy wooden gates before emerging
in the courtyard to be greeted by freestanding buildings such as a chapel
and a kitchen. Though the gatehouse is now largely a shell, it is still a vey
impressive shell!
Information panels help to give a clear picture of what the original castle looked like and there is an excellent
sculpted model of the castle and town, showing all the major historic sites, which is extremely helpful in placing
the castle in context with the town, and seeing what the medieval fortress was like.
The castle is a "nationally important" historic building and archaeological site which has been given protection
against unauthorised change. It is also a Grade I listed building (first listed in 1950) and recognised as an
internationally important structure.
NEWARK CASTLE (R4x48) Sq. set
Pat Harland TSC Dance Book 2
1- 8
1s set & cross into middle of set, 1L dances LH across with 2s as 1M
dances RH across with 4s
9-16
1s cross between 3s, dance around set back to place & set to each
other
17-20
All, NHJ with partner, Advance & Retire with corner
21-24
All Set&Link
25-28
All Advance to centre with corner, Retire to Sq set formation with
next person (1M+3L, 2M+4L, 3M+1L, 4M+2L)
29-32
All Set&Link
33-40
1
st
& 3
rd
positions (2M+4L & 4M+2L) ½R&L & ½ Ladies’ Chain
41-48
2
nd
& 4
th
positions repeat










